Preston Trace Apartments - Apartment Living in Frisco, TX
About
Welcome to Preston Trace Apartments
8660 Preston Trace Blvd Frisco, TX 75033P: 469-470-1122 TTY: 711
Office Hours
Monday, Wednesday and Friday: 10:00 AM to 3:00 PM. Tuesday, Thursday, Saturday and Sunday: Closed.
Are you searching for affordable housing in Frisco, Texas? Let me introduce you to Preston Trace Apartments. We are just a short drive from Dallas Parkway, so you’ll have quick access to entertainment hot spots, shopping, restaurants, and parks. Parents of our younger residents will be happy to hear that we are a part of the Frisco Independent School District. If convenience and location are important factors, then you’ve come to the right place.
At Preston Trace Apartments, we have taken care of all of your needs. We have two floor plans to choose from, with one and two bedroom options, so there’s something for everyone. Central air and heating come standard to keep you comfortable all year round. All of our apartment homes come with walk-in closets, carpeted floors, and a pantry. Our open and inviting apartment homes were designed with you in mind.
From the moment you arrive, you’ll feel like you’ve come home. You will love having access to all of our communities amenities. Spend the afternoon grilling with friends or relax at the resident clubhouse. The children will enjoy burning off some energy on our playground. Our on-site management and maintenance teams are dedicated to providing quick and excellent service when you need it. We know your pets are important to you, so bring the whole family. Discover a new standard of living at Preston Trace Apartments.
Floor Plans
1 Bedroom Floor Plan
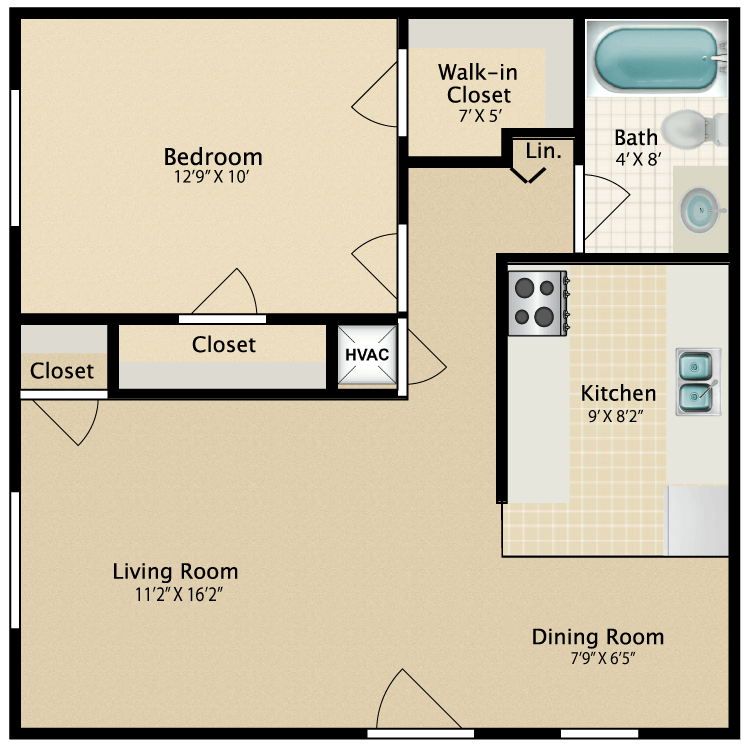
One Bedroom
Details
- Beds: 1 Bedroom
- Baths: 1
- Square Feet: 712
- Rent: Call for details.
- Deposit: $150
Floor Plan Amenities
- Carpet and Vinyl Flooring
- Ceiling Fans
- Central Air and Heating
- Dishwasher
- Disability Access
- Microwave
- Mini Blinds
- Refrigerator
- Walk-in Closets
* In Select Apartment Homes
Floor Plan Photos
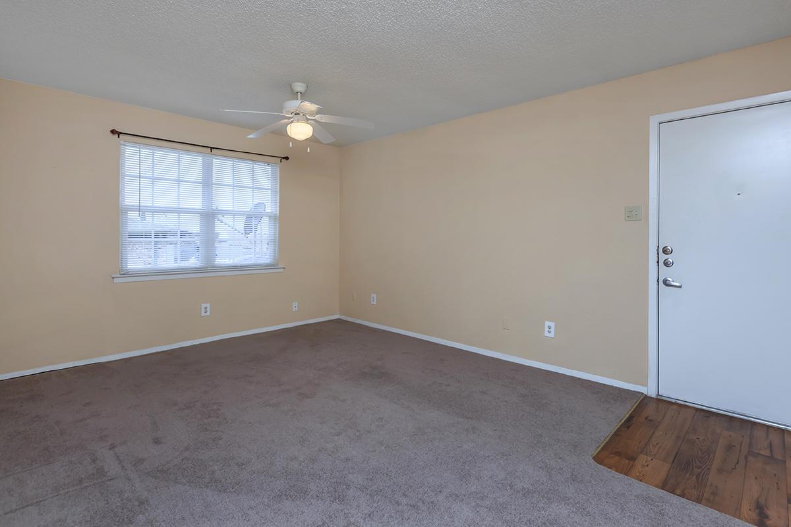
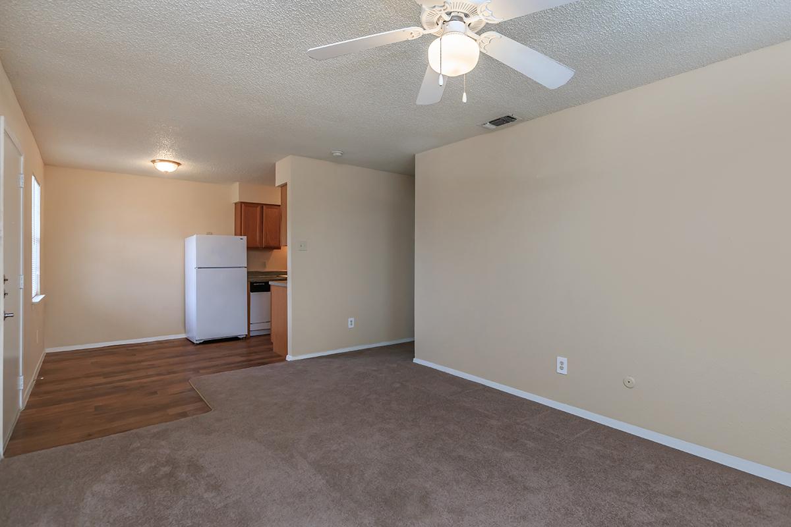
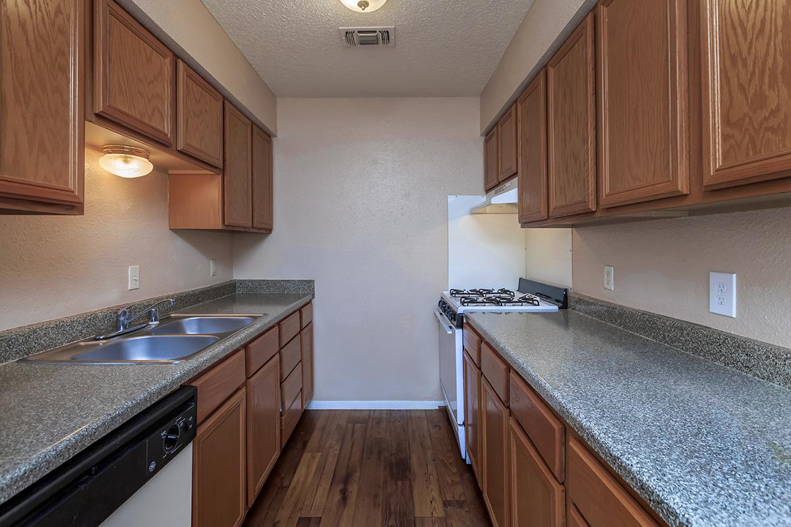
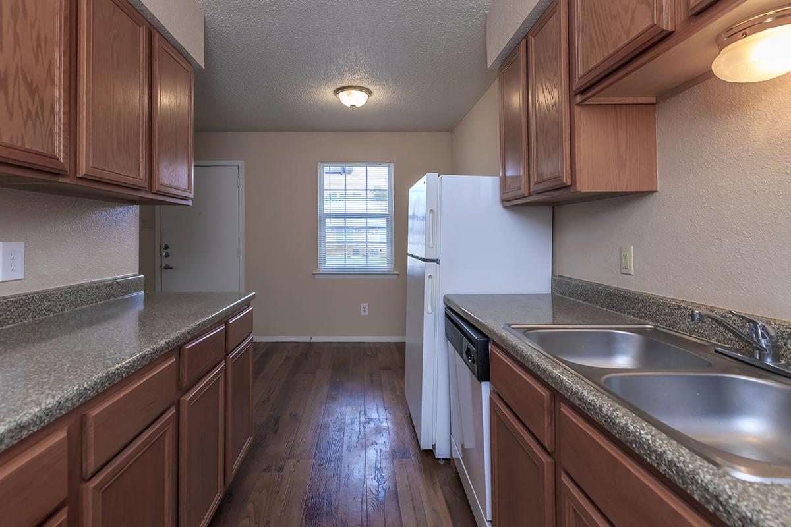
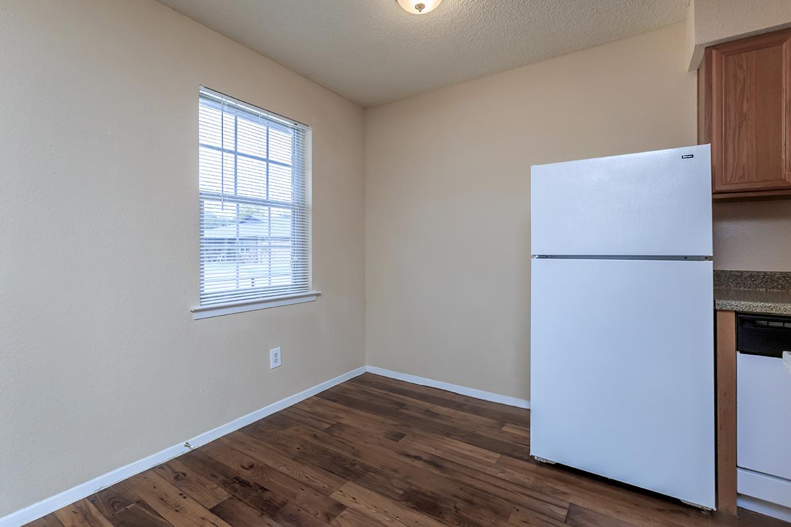
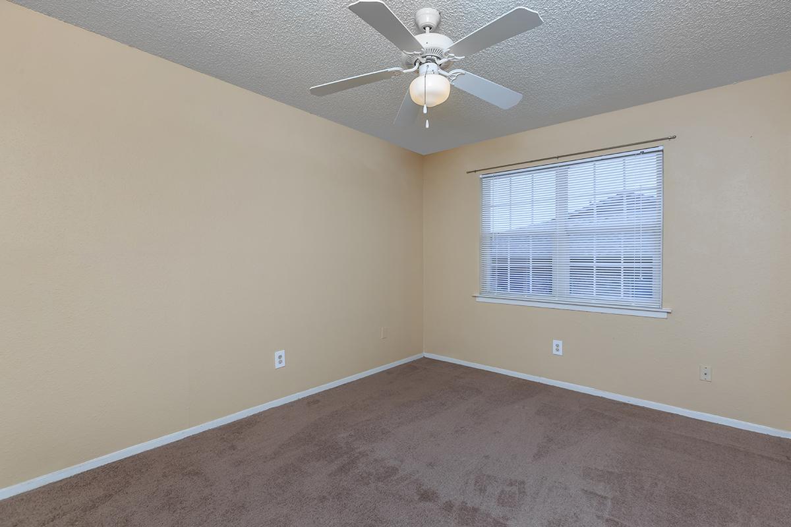
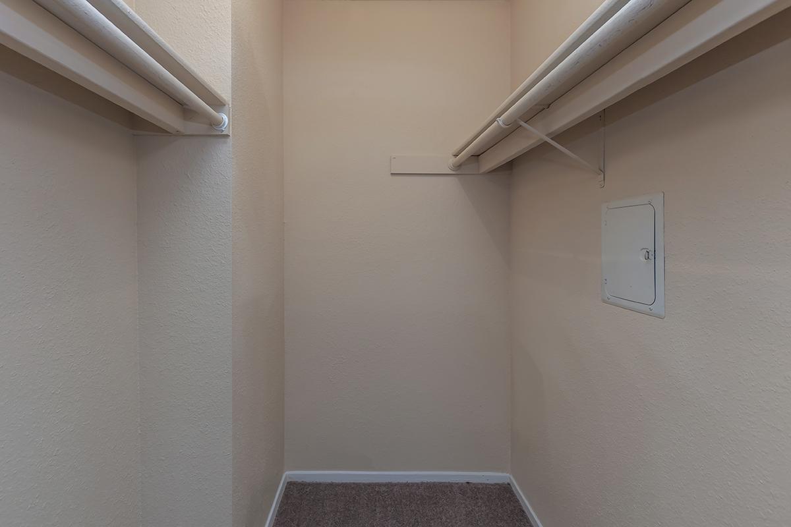
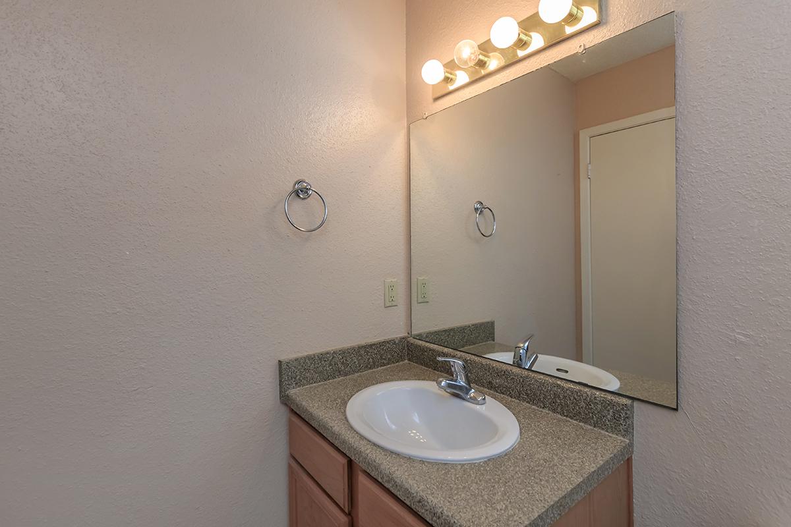
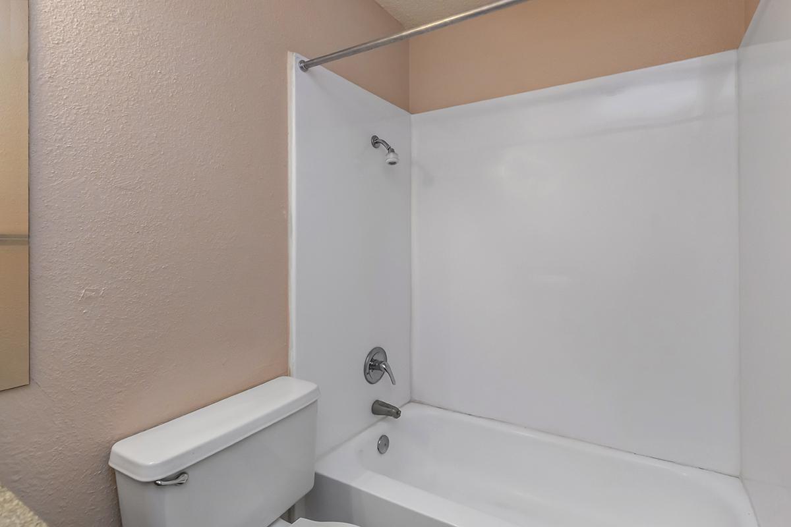
2 Bedroom Floor Plan
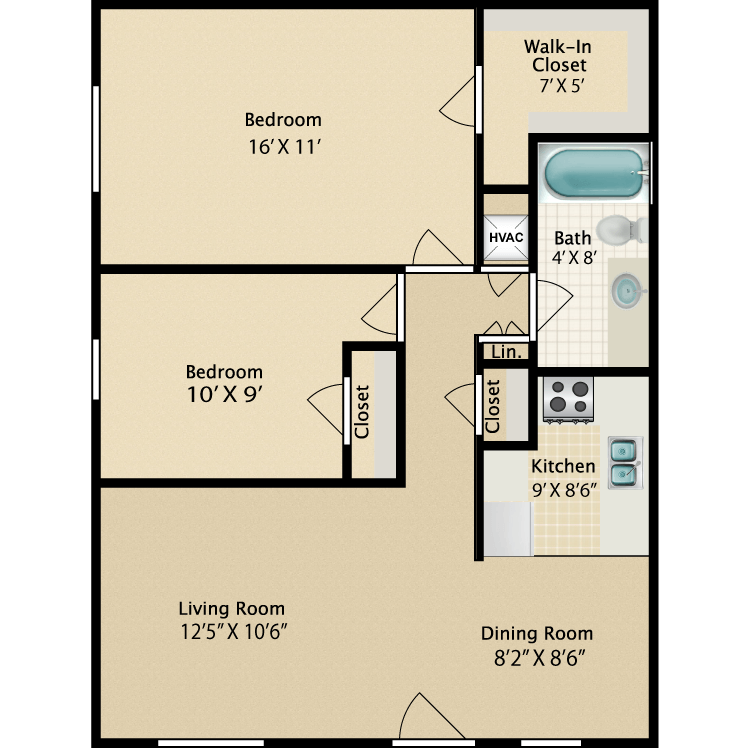
Two Bedroom
Details
- Beds: 2 Bedrooms
- Baths: 1
- Square Feet: 964
- Rent: Call for details.
- Deposit: $250
Floor Plan Amenities
- Carpet and Vinyl Flooring
- Ceiling Fans
- Central Air and Heating
- Dishwasher
- Disability Access
- Microwave
- Mini Blinds
- Coat Closet
- Refrigerator
- Walk-in Closets
* In Select Apartment Homes
Community Map
If you need assistance finding a unit in a specific location please call us at 469-470-1122 TTY: 711.
Amenities
Explore what your community has to offer
Community Amenities
- Beautiful Landscaping
- Business Center
- Children's Play Area
- Clubhouse
- Disability Access
- Guest Parking
- Laundry Facility
- On-site Maintenance
- On-site Management
- Picnic Area with Barbecue
- Section 42 Welcome
- Section 8 Welcome
Apartment Features
- Carpet and Vinyl Flooring
- Ceiling Fans
- Central Air and Heating
- Coat Closet
- Disability Access
- Dishwasher
- Microwave*
- Mini Blinds
- Refrigerator
- Walk-in Closets
* In Select Apartment Homes
Pet Policy
Pets Welcome Upon Approval. Some breed restrictions apply. Please call for details.
Photos
Amenities
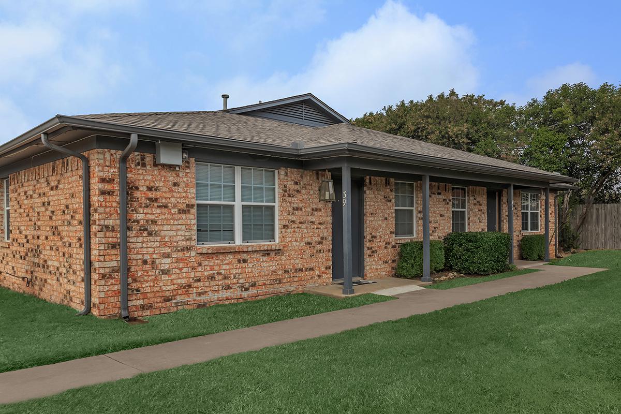
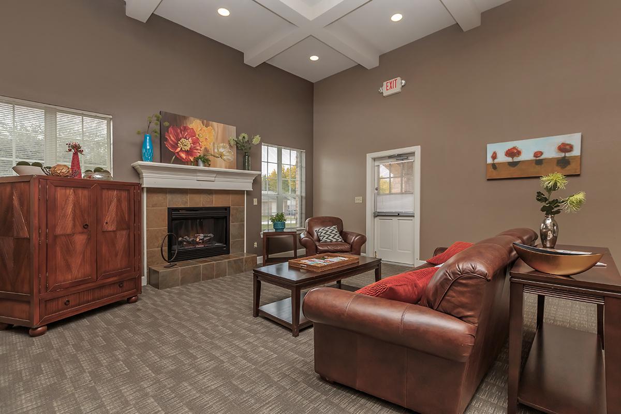
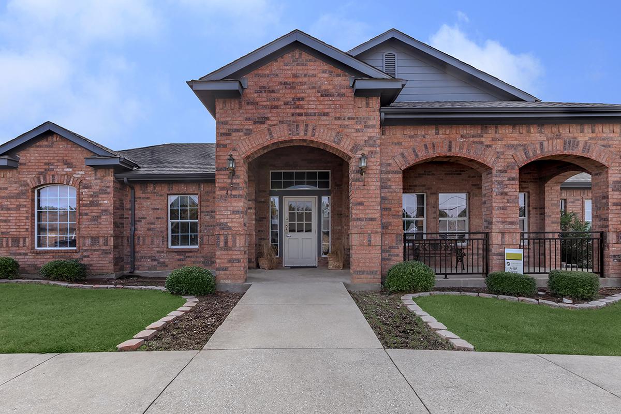
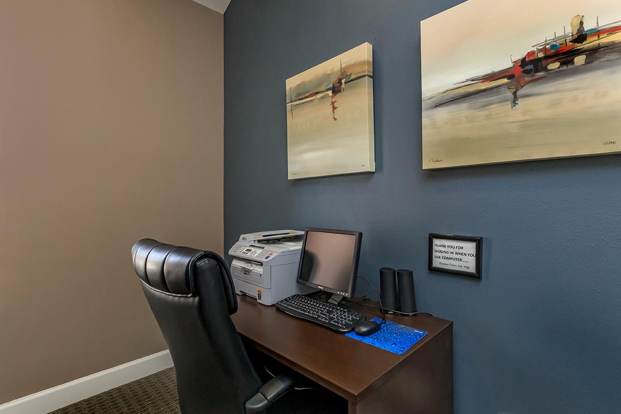
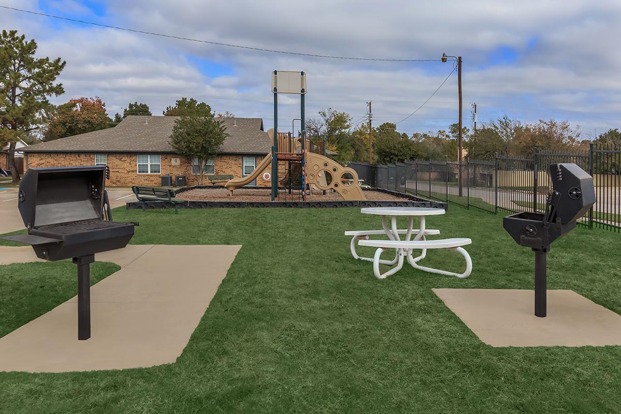
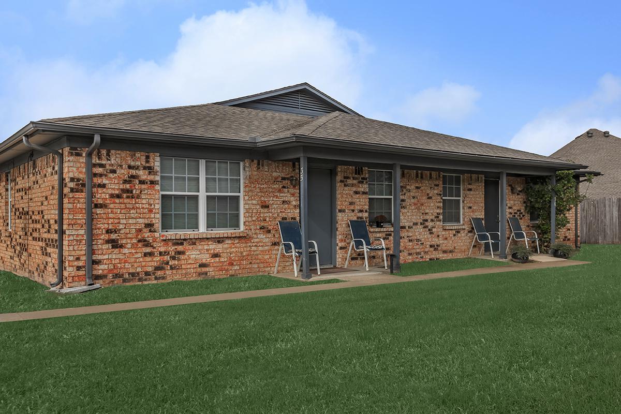
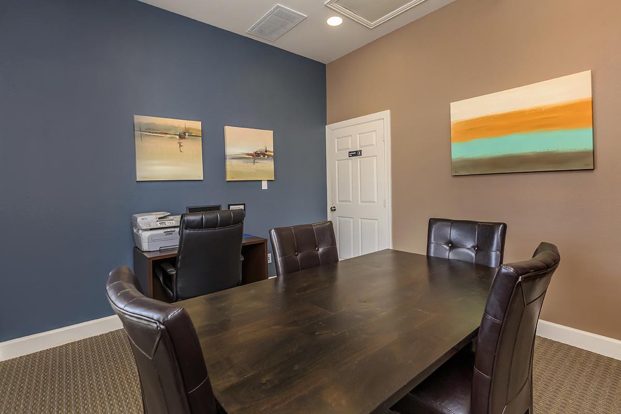
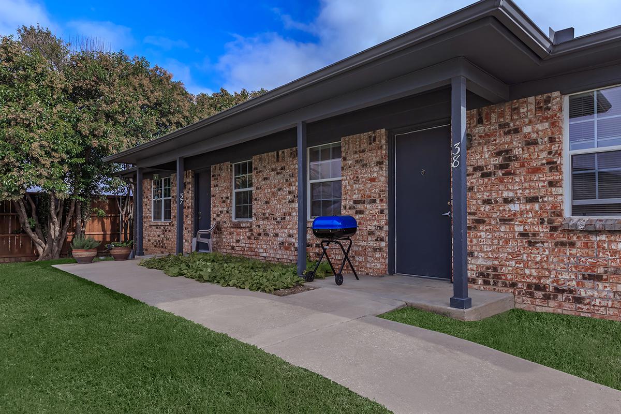
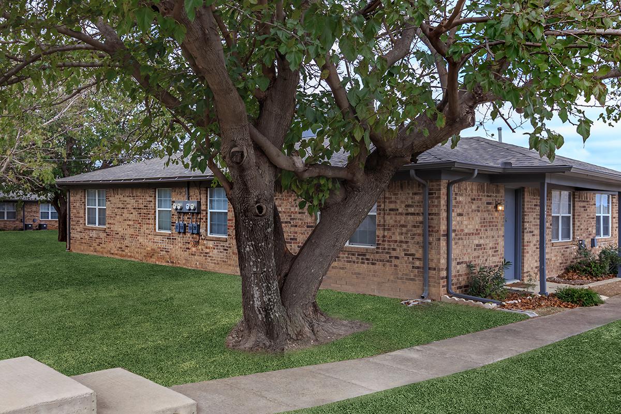
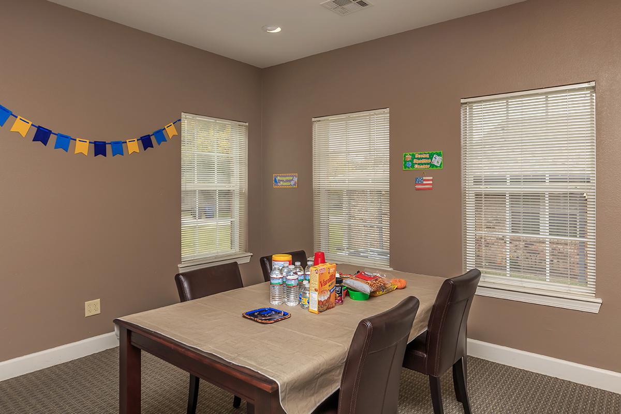
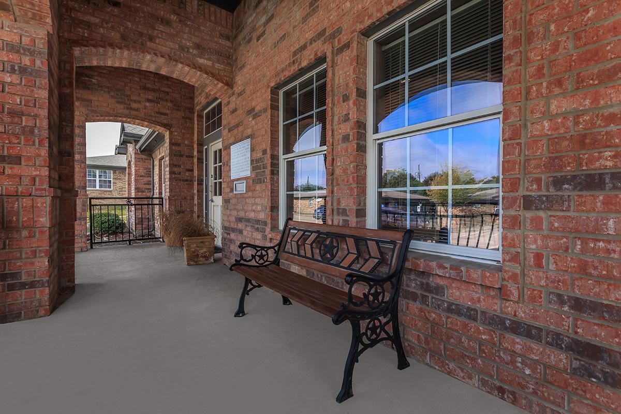
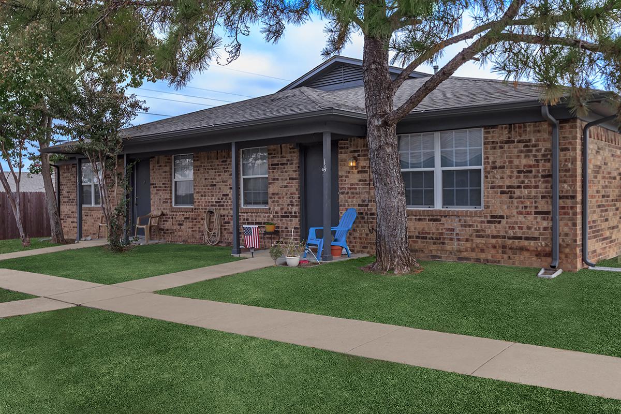
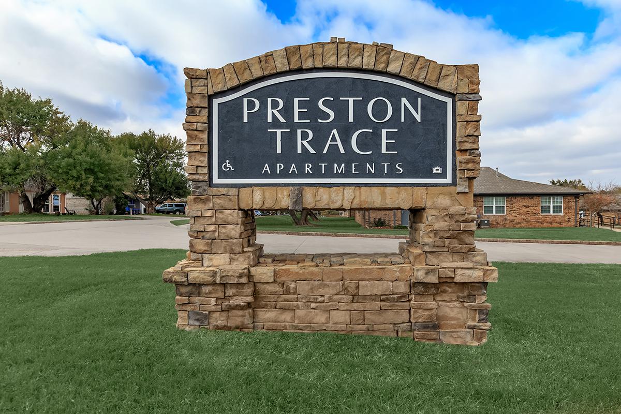
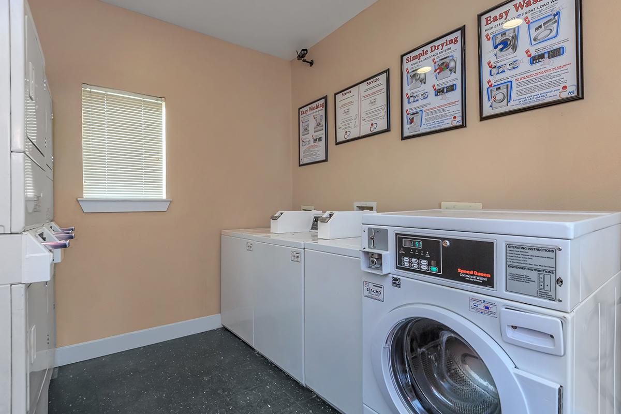
1 Bed 1 Bath









Neighborhood
Points of Interest
Preston Trace Apartments
Located 8660 Preston Trace Blvd Frisco, TX 75033Bank
Cinema
Elementary School
Entertainment
Grocery Store
High School
Hospital
Middle School
Park
Post Office
Restaurant
Shopping
Shopping Center
Contact Us
Come in
and say hi
8660 Preston Trace Blvd
Frisco,
TX
75033
Phone Number:
469-470-1122
TTY: 711
Office Hours
Monday, Wednesday and Friday: 10:00 AM to 3:00 PM. Tuesday, Thursday, Saturday and Sunday: Closed.